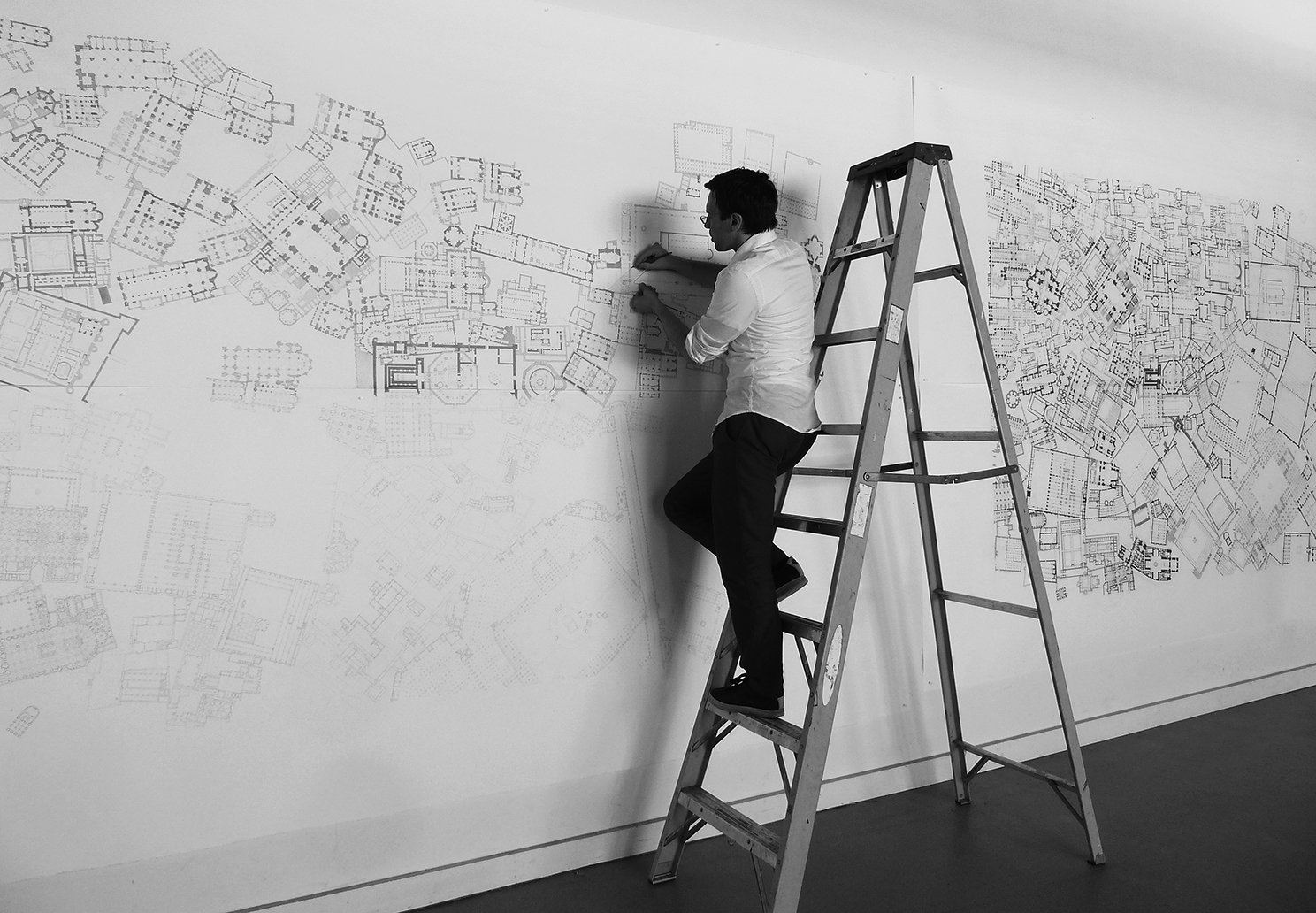
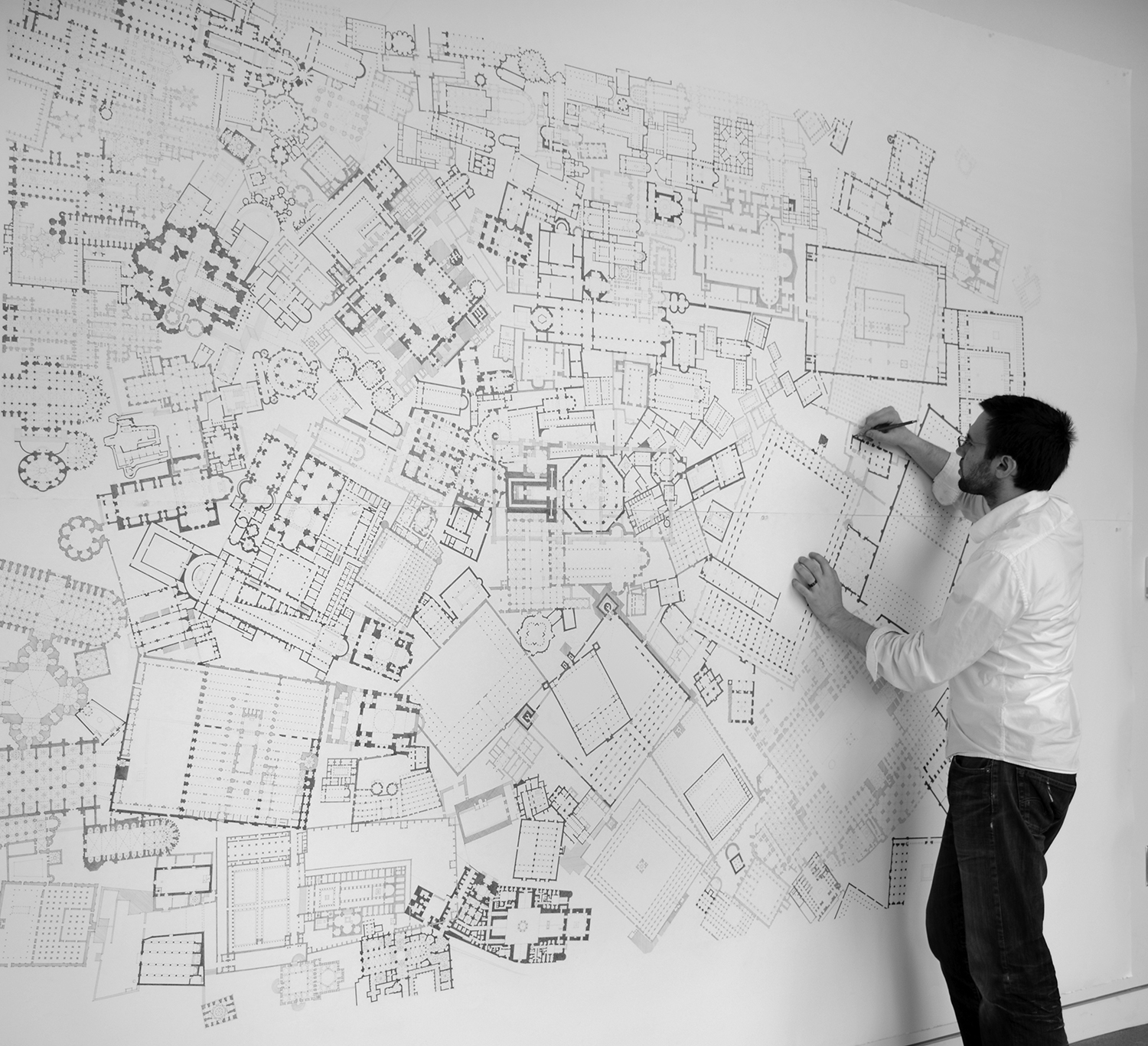



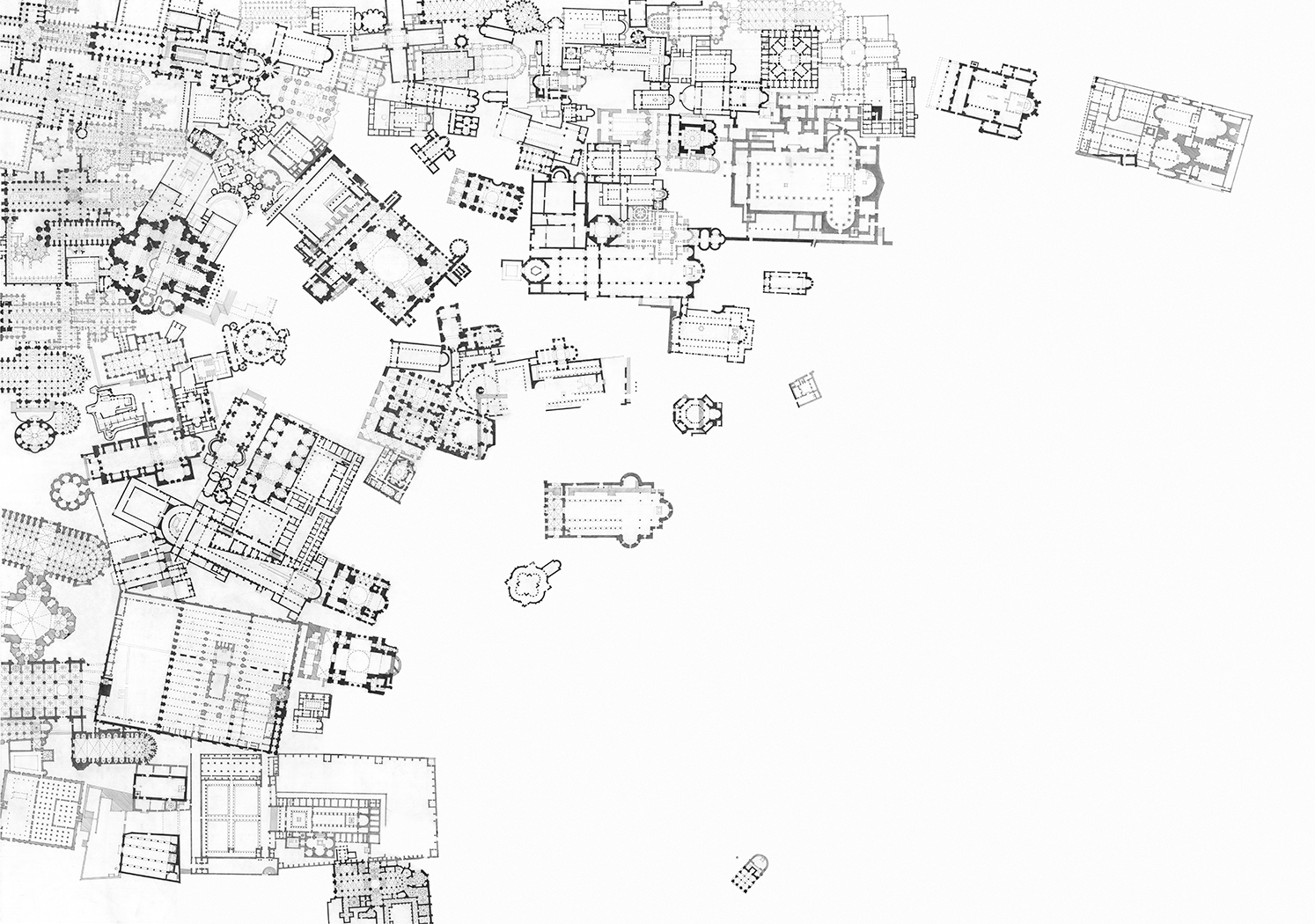


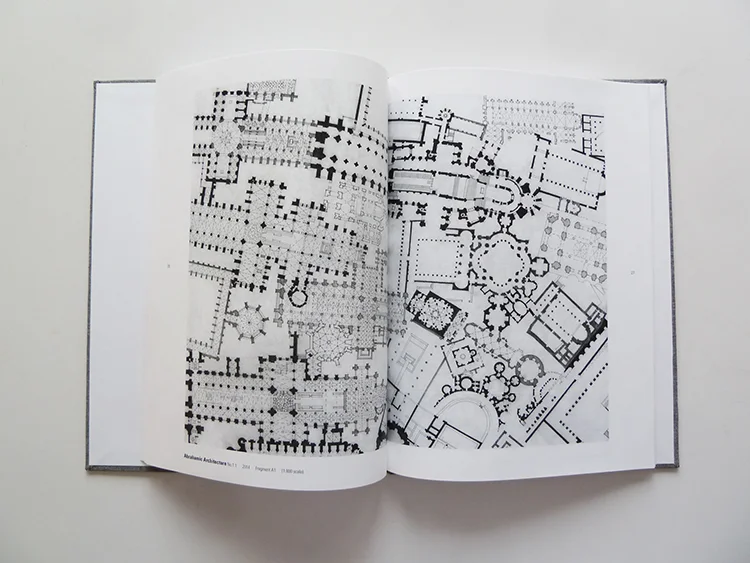
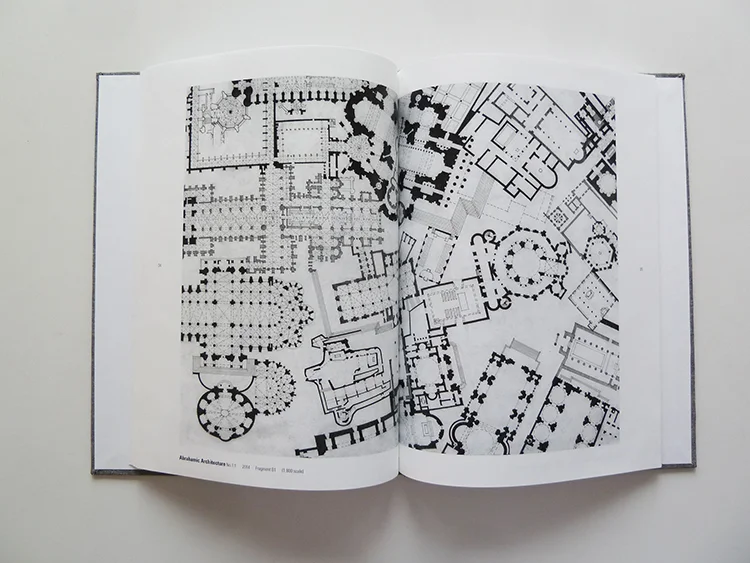

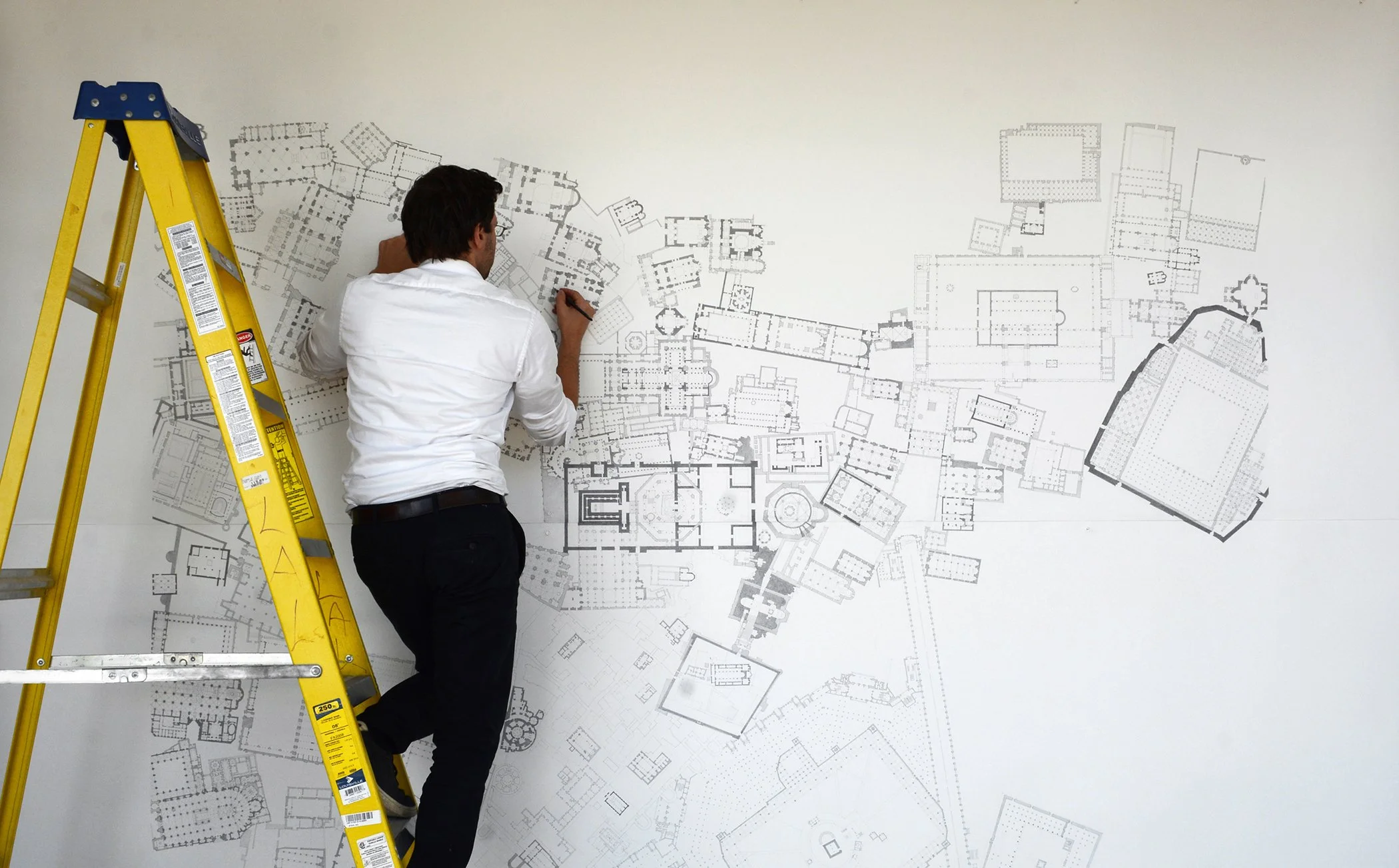



Abrahamic Architecture No.1:1, completed in 2014, illustrates interconnections among the built traditions of the three Abrahamic religions. The drawing displays a collection of over 180 Jewish, Christian and Islamic buildings constructed between 970 B.C.E.-1679 C.E. The process to create the drawing began with identifying and researching hundreds of buildings. Floor plan drawings were acquired for selected buildings and scaled at 1:400. The floor plans were then arranged based on their geographical locations and redrawn within the composition. The scale and orientation of each individual structure have been portrayed accurately, while the geographical distance between the buildings has been collapsed. Among the many buildings depicted, 29 are unique co-authored and converted buildings that I term ‘Abrahamic’ architecture.
Abrahamic Architecture No.3:1 is the second wall drawing in the series. The drawing was completed in 2016; it explores a comprehensive collection of exclusively ‘Abrahamic’ buildings. The graphite drawing is rendered to identify which religion built the particular components of each building. Jewish constructions are drawn using 2B graphite (black), Christian components are rendered with HB graphite (grey) and Islamic structures are represented with 2H graphite (silver). The specific rendering technique creates a code with which the drawing can be read and complex authorship revealed.
The Abrahamic Architecture drawings emphasis the religions’ shared constructions by layering and merging individual structures to portray their collective built tradition as a single expansive and unified work of architecture.